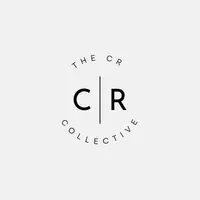3 Beds
2 Baths
1,522 SqFt
3 Beds
2 Baths
1,522 SqFt
Key Details
Property Type Single Family Home
Sub Type Single Family Residence
Listing Status Active Under Contract
Purchase Type For Sale
Square Footage 1,522 sqft
Price per Sqft $212
Subdivision Canterbury Villas
MLS Listing ID 7574646
Style Traditional
Bedrooms 3
Full Baths 2
HOA Fees $300
Originating Board First Multiple Listing Service
Year Built 2024
Annual Tax Amount $28
Tax Year 2023
Lot Size 4,791 Sqft
Property Sub-Type Single Family Residence
Property Description
This charming ranch-style home features a tan exterior with brick accents, blending traditional warmth with modern elegance. The long foyer leads to an open-concept living, kitchen, and dining area. Natural light fills the space, with a cozy electric fireplace as the focal point in the living room. The dining room, enhanced with shadow box trim, offers a touch of formal elegance. Featuring 3 bedrooms and 2 bathrooms, the spacious owner's suite provides a private retreat with a well-appointed en-suite bathroom and a generous walk-in closet, ensuring comfort and convenience. Two additional bedrooms offer endless possibilities-whether as guest rooms, a home office, or a hobby space. This home blends style, comfort, and functionality, offering the ideal space to live and entertain.
Hours of Operation: Model Home Monday & Sunday 12pm-6pm, Tuesday-Saturday 11am-6pm.
Location
State GA
County Carroll
Rooms
Other Rooms None
Basement None
Dining Room Separate Dining Room
Interior
Interior Features Double Vanity, Entrance Foyer
Heating Central, Electric
Cooling Ceiling Fan(s), Central Air, Electric
Flooring Carpet, Luxury Vinyl
Fireplaces Number 1
Fireplaces Type Blower Fan, Electric
Laundry Common Area
Exterior
Exterior Feature None
Parking Features Attached, Garage
Garage Spaces 2.0
Fence None
Pool None
Community Features Homeowners Assoc, Near Trails/Greenway, Sidewalks, Street Lights, Other
Utilities Available Cable Available, Electricity Available, Natural Gas Available, Phone Available, Sewer Available, Water Available
Waterfront Description None
View Neighborhood, Trees/Woods
Roof Type Shingle
Building
Lot Description Back Yard, Level, Wooded
Story One
Foundation Slab
Sewer Public Sewer
Water Public
New Construction No
Schools
Elementary Schools Carrollton
Middle Schools Carrollton Jr.
High Schools Carrollton
Others
Senior Community no
Acceptable Financing Cash, Conventional, FHA, VA Loan
Listing Terms Cash, Conventional, FHA, VA Loan
Special Listing Condition None

"My job is to find and attract mastery-based agents to the office, protect the culture, and make sure everyone is happy! "
2911 Piedmont Rd NE, Ste B, Atlanta, GA, 30305, United States
GET MORE INFORMATION






