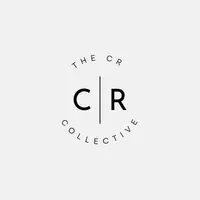$610,000
$635,000
3.9%For more information regarding the value of a property, please contact us for a free consultation.
5 Beds
4.5 Baths
3,672 SqFt
SOLD DATE : 11/29/2022
Key Details
Sold Price $610,000
Property Type Single Family Home
Sub Type Single Family Residence
Listing Status Sold
Purchase Type For Sale
Square Footage 3,672 sqft
Price per Sqft $166
Subdivision Wallace Run
MLS Listing ID 7094770
Sold Date 11/29/22
Style Craftsman
Bedrooms 5
Full Baths 4
Half Baths 1
Construction Status Resale
HOA Y/N Yes
Year Built 2008
Annual Tax Amount $4,584
Tax Year 2021
Lot Size 8,276 Sqft
Acres 0.19
Property Sub-Type Single Family Residence
Property Description
PRICE ADJUSTMENT! This stunning 5 bedroom 4.5 bath is conveniently positioned just minutes from GA 400, Halcyon, and The Collection- where you will find award winning dining, entertainment, and plenty of shopping. Step inside this newly painted home. On the main level you will find an open concept layout with plenty of living space and a large kitchen perfect for hosting guests. Main level also incorporates a sunny mother in law suite with a full bathroom. Kitchen features granite countertops and stainless steel appliances with countertop bar. This lovely home provides beautiful hardwood floors and carpet throughout. Upstairs, an oversized master bedroom with a cozy fireplace awaits along with large upgraded master bath featuring a freestanding tub and frame less glass walk-in shower. Three more bedrooms and two additional tiled baths are also available. Outside your patio awaits along with a private LEVEL backyard! Roof was replaced in 2020. Home is ready for new owners. Just a short distance to Fowler Park! Don't miss out on this home!
Location
State GA
County Forsyth
Lake Name None
Rooms
Bedroom Description In-Law Floorplan, Oversized Master, Split Bedroom Plan
Other Rooms None
Basement None
Main Level Bedrooms 1
Dining Room Dining L, Open Concept
Interior
Interior Features Coffered Ceiling(s)
Heating Forced Air, Natural Gas
Cooling Central Air
Flooring Carpet, Ceramic Tile, Hardwood
Fireplaces Number 2
Fireplaces Type Family Room, Master Bedroom
Window Features Insulated Windows
Appliance Dishwasher, Dryer, Gas Cooktop, Microwave, Refrigerator, Washer
Laundry In Hall
Exterior
Exterior Feature Private Yard
Parking Features Attached, Garage, Garage Faces Front
Garage Spaces 2.0
Fence None
Pool None
Community Features Pool
Utilities Available Cable Available, Electricity Available, Natural Gas Available, Phone Available, Sewer Available, Underground Utilities, Water Available
Waterfront Description None
View Rural, Trees/Woods
Roof Type Shingle
Street Surface Asphalt
Accessibility None
Handicap Access None
Porch Patio
Total Parking Spaces 2
Building
Lot Description Back Yard, Level
Story Two
Foundation Slab
Sewer Public Sewer
Water Public
Architectural Style Craftsman
Level or Stories Two
Structure Type Brick Front, Stone
New Construction No
Construction Status Resale
Schools
Elementary Schools Brandywine
Middle Schools Desana
High Schools Denmark High School
Others
HOA Fee Include Maintenance Grounds, Swim/Tennis, Trash
Senior Community no
Restrictions true
Tax ID 063 479
Special Listing Condition None
Read Less Info
Want to know what your home might be worth? Contact us for a FREE valuation!

Our team is ready to help you sell your home for the highest possible price ASAP

Bought with PalmerHouse Properties
"My job is to find and attract mastery-based agents to the office, protect the culture, and make sure everyone is happy! "
2911 Piedmont Rd NE, Ste B, Atlanta, GA, 30305, United States
GET MORE INFORMATION






