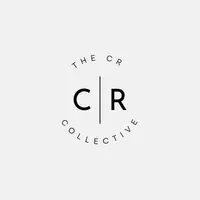$465,000
$475,000
2.1%For more information regarding the value of a property, please contact us for a free consultation.
4 Beds
2.5 Baths
2,660 SqFt
SOLD DATE : 05/06/2025
Key Details
Sold Price $465,000
Property Type Single Family Home
Sub Type Single Family Residence
Listing Status Sold
Purchase Type For Sale
Square Footage 2,660 sqft
Price per Sqft $174
Subdivision Forest Of Arden
MLS Listing ID 7553597
Sold Date 05/06/25
Style Traditional
Bedrooms 4
Full Baths 2
Half Baths 1
Construction Status Resale
HOA Y/N No
Originating Board First Multiple Listing Service
Year Built 1973
Annual Tax Amount $401
Tax Year 2024
Lot Size 0.302 Acres
Acres 0.302
Property Sub-Type Single Family Residence
Property Description
Welcome home to this impeccably maintained 4 Bedroom gem, nestled on a beautifully landscaped lot! Step inside to disccover a light and bright open floor plan featuring gleaming hardwood floors throughout. The modern Kitchen offers granite countertops, a gas range, plenty of counter space and cabinets and easy access to a cozy side deck. The inviting Dining Room opens to the Living Room and overlooks the large deck and picturesque backyard, ideal for entertaining family and friends. Upstairs, you'll find 4 pacious Bedrooms and 2 updated Bathrooms. The Owner's Suite includes an Ikea Closet system with drawers and plenty of shelving. An expansive lower level with a fireplace, beamed ceilings and large picture windows offers a versatile gathering area for relaxing or hosting guests, along with a bonus room perfect for a Study, Playroom or Home Office. The private backyard oasis features a shed and lush landscaping--perfect for BBQ's, gardening or simply unwinding after a long day. A perfect blend of comfort and style, this meticulously maintained home is truly move-in ready!
Location
State GA
County Cobb
Lake Name None
Rooms
Bedroom Description None
Other Rooms None
Basement Finished
Dining Room Open Concept, Separate Dining Room
Interior
Interior Features Entrance Foyer, High Speed Internet, Beamed Ceilings
Heating Central
Cooling Central Air
Flooring Hardwood, Tile, Parquet
Fireplaces Number 1
Fireplaces Type Basement
Window Features Insulated Windows
Appliance Dishwasher, Disposal, Gas Range, Refrigerator, Washer, Dryer
Laundry Laundry Room, Lower Level, Other
Exterior
Exterior Feature Storage, Private Yard, Other
Parking Features None
Fence None
Pool None
Community Features None
Utilities Available Electricity Available, Natural Gas Available, Phone Available, Sewer Available, Water Available, Cable Available
Waterfront Description None
View Neighborhood, Trees/Woods
Roof Type Composition
Street Surface Paved
Accessibility None
Handicap Access None
Porch Deck
Private Pool false
Building
Lot Description Back Yard, Front Yard, Landscaped, Level
Story Multi/Split
Foundation Brick/Mortar
Sewer Public Sewer
Water Public
Architectural Style Traditional
Level or Stories Multi/Split
Structure Type Frame,Other
New Construction No
Construction Status Resale
Schools
Elementary Schools Dunleith
Middle Schools Marietta
High Schools Marietta
Others
Senior Community no
Restrictions false
Tax ID 17007900280
Acceptable Financing Cash, Conventional, FHA, VA Loan
Listing Terms Cash, Conventional, FHA, VA Loan
Special Listing Condition None
Read Less Info
Want to know what your home might be worth? Contact us for a FREE valuation!

Our team is ready to help you sell your home for the highest possible price ASAP

Bought with Keller Williams Rlty, First Atlanta
"My job is to find and attract mastery-based agents to the office, protect the culture, and make sure everyone is happy! "
2911 Piedmont Rd NE, Ste B, Atlanta, GA, 30305, United States
GET MORE INFORMATION






